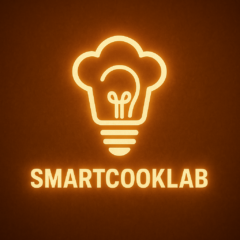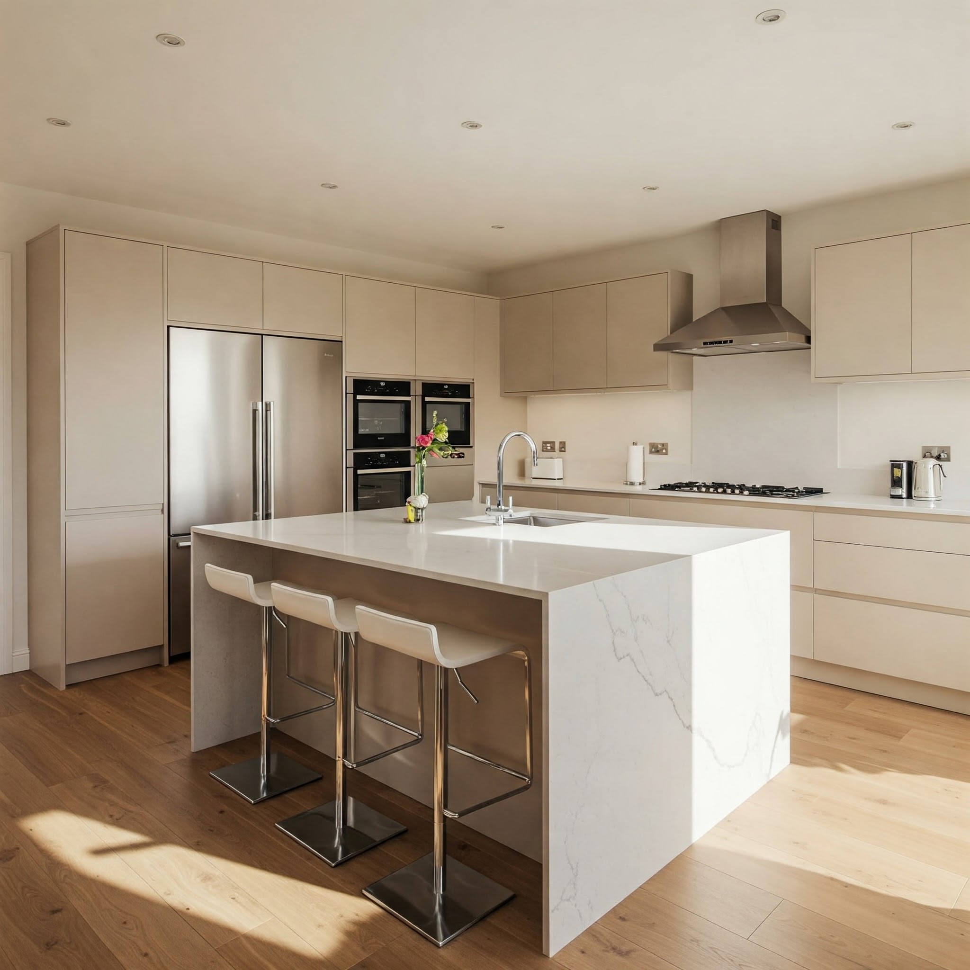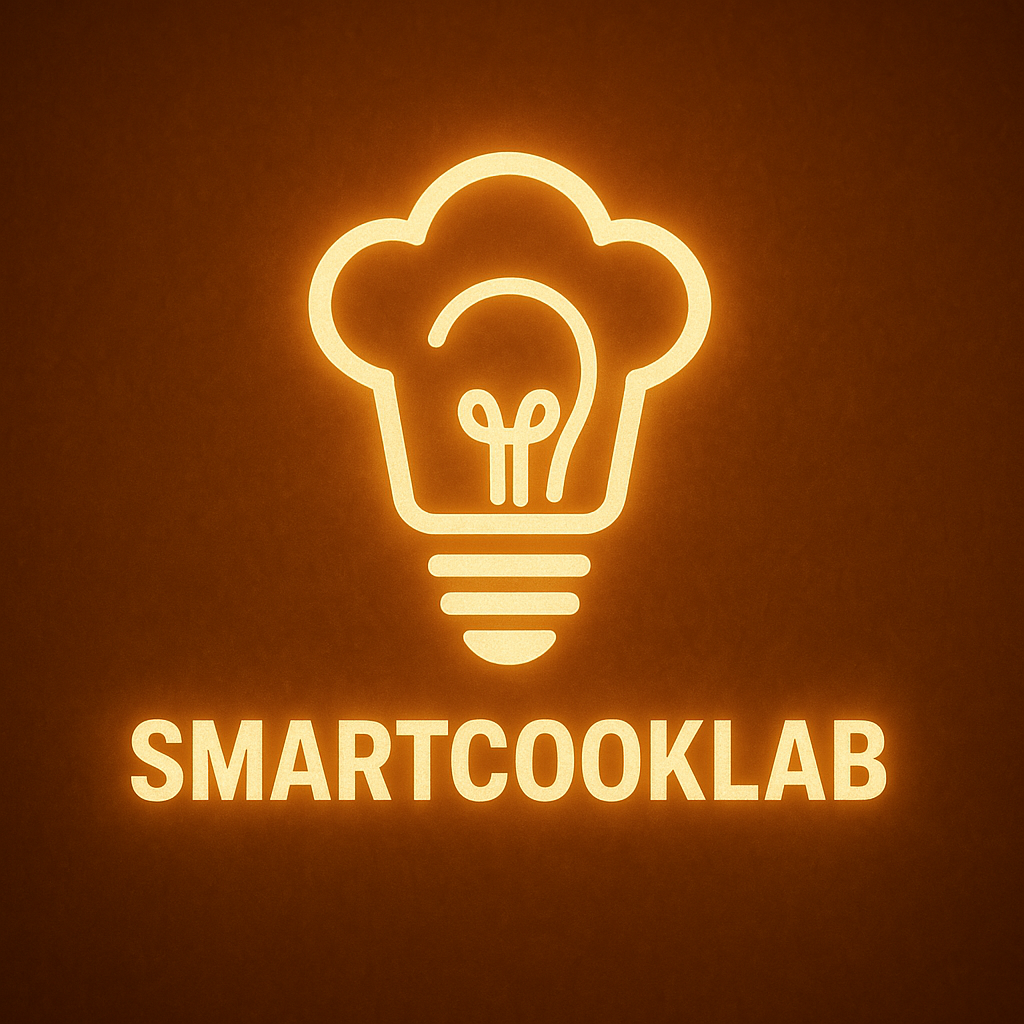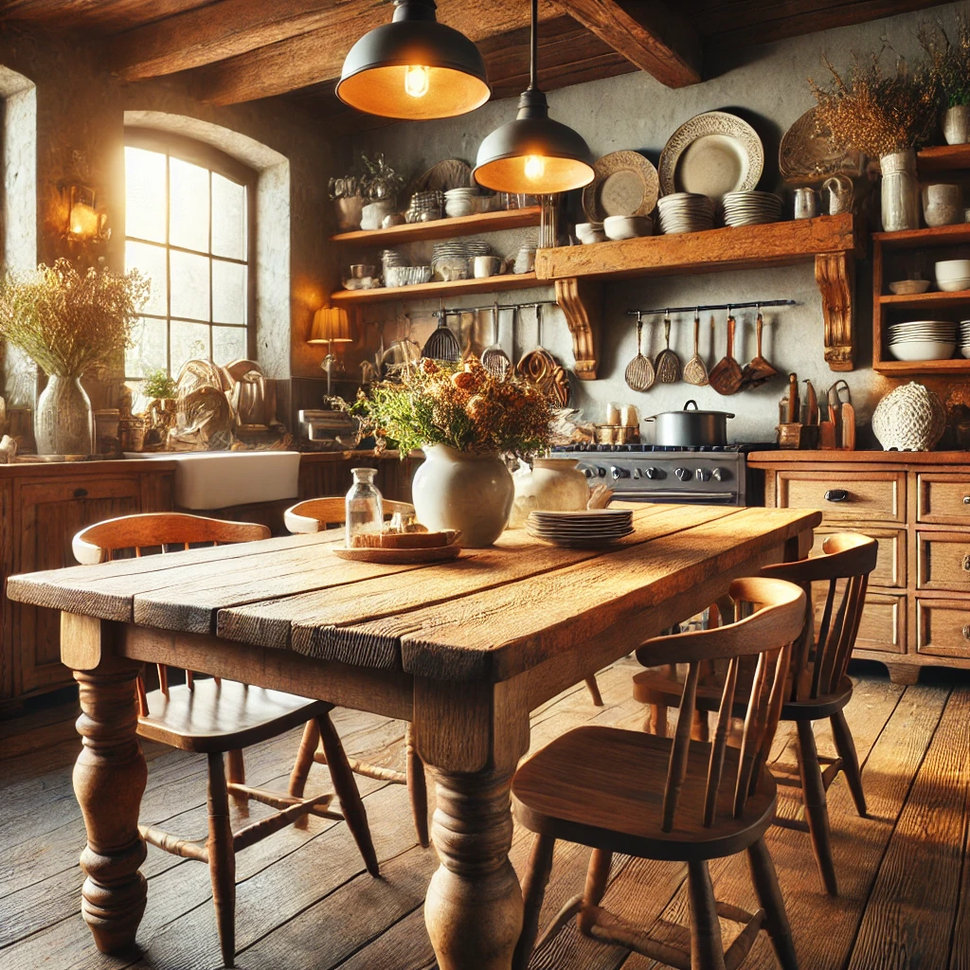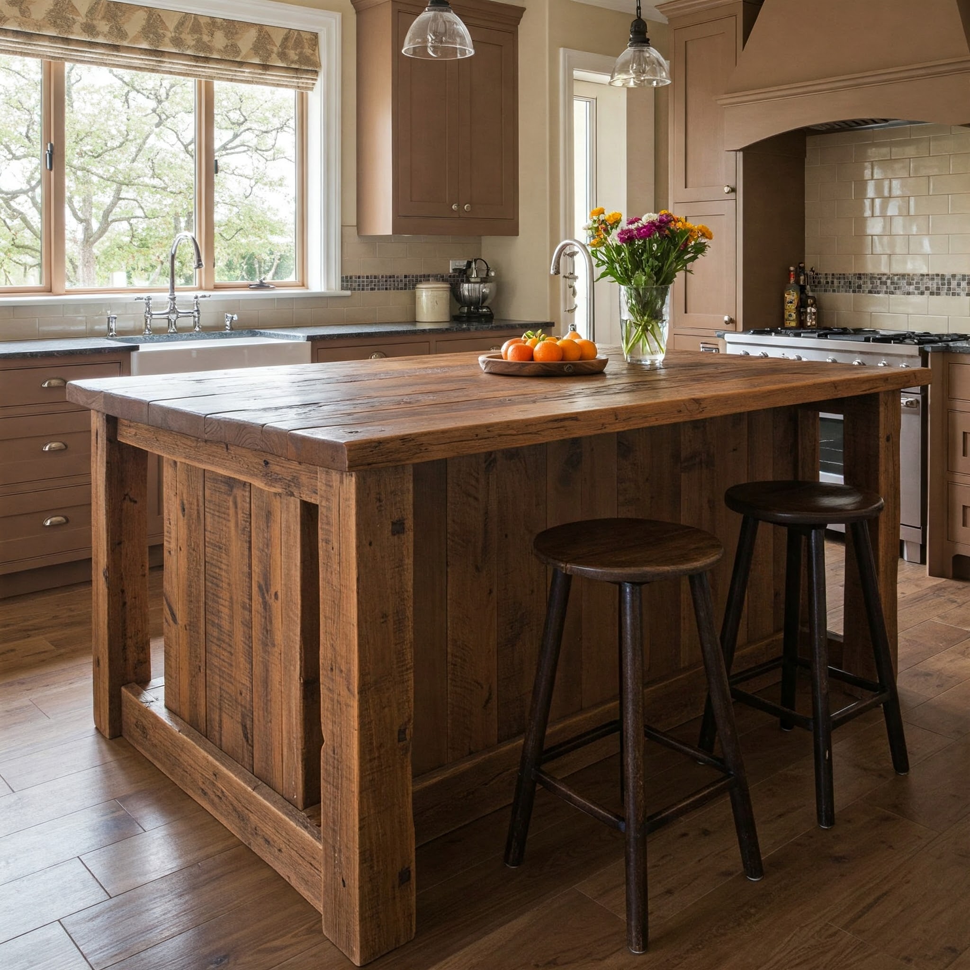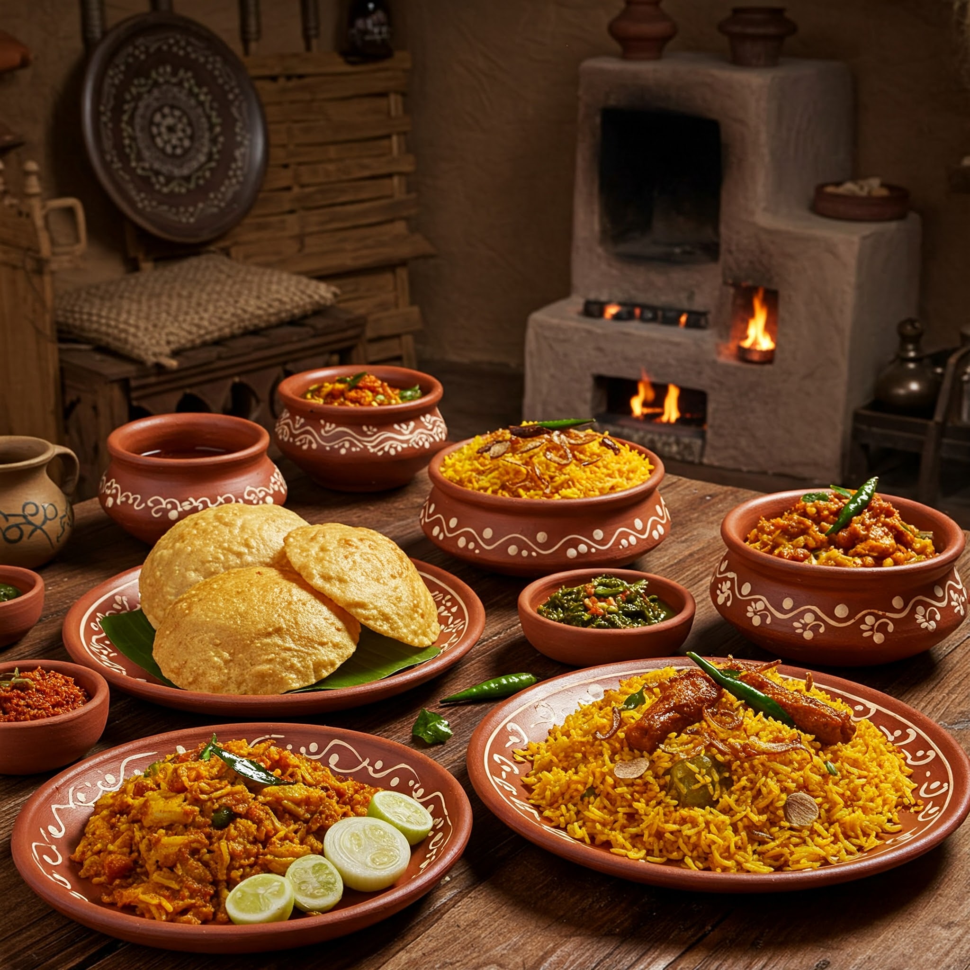Understanding the Kitchen Zone Concept
The kitchen, often called the heart of the home, serves as more than just a place for meal preparation. It’s where family conversations unfold, where culinary creativity flourishes, and where countless memories are made. However, without proper organization, even the most beautiful kitchen can become a frustrating and inefficient space. This is where the concept of kitchen zone planning comes into play – a revolutionary approach that has transformed how homeowners design and utilize their cooking spaces.
The kitchen zone concept divides your cooking area into functional sections based on specific activities, creating a workflow that makes sense for your daily habits. By establishing dedicated zones for different kitchen tasks, you can significantly reduce unnecessary movement, streamline your cooking process, and create a more intuitive and enjoyable kitchen experience.
✨Was this helpful? Spread the word! 🚀
In this comprehensive guide, we’ll explore everything you need to know about kitchen zone planning – from understanding the core principles to implementing specific zones that will transform your kitchen functionality. Whether you’re renovating your current kitchen, designing a new one, or simply looking to optimize your existing space, mastering the kitchen zone concept will help you create a kitchen that works for you, not against you.
What Is Kitchen Zone Planning?
Kitchen zone planning is a systematic approach to kitchen organization that divides your cooking space into functional areas based on specific tasks and workflow. Instead of viewing your kitchen as one large space, this method breaks it down into dedicated zones where related activities take place. The concept draws inspiration from professional kitchens, where efficiency and intuitive workflow are paramount.
The kitchen zone approach recognizes that cooking involves a sequence of interconnected tasks, from storing groceries to cleaning up after meals. By grouping related activities and items together, you create a natural flow that reduces unnecessary movement and makes cooking more efficient and enjoyable.
According to a study by the National Kitchen and Bath Association, kitchens designed with functional zones can reduce the time spent on meal preparation by up to 30% and significantly decrease physical strain from unnecessary reaching and walking. This approach is particularly valuable in today’s homes, where kitchens serve multiple purposes beyond cooking – including dining, socializing, working, and even homeschooling.
The beauty of kitchen zone planning lies in its flexibility. While there are standard zones that most kitchens benefit from, the specific implementation should be tailored to your unique needs, cooking habits, and available space. A well-zoned kitchen reflects your personal workflow rather than forcing you to adapt to a one-size-fits-all design.
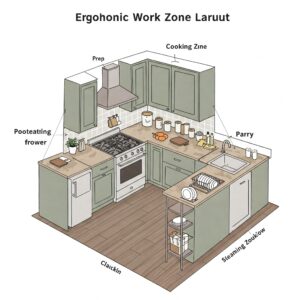
The 5 Classic Kitchen Zones
The traditional approach to kitchen zone planning, often credited to kitchen design experts, identifies five main functional areas. These core zones form the foundation of an efficient kitchen layout:
1. Consumables Zone (Food Storage)
The consumables zone houses all your food items, including:
✅ Refrigerator and freezer
✅ Pantry or food cabinets
✅ Storage for dry goods, canned items, and staples
This zone serves as the starting point of your cooking journey. Ideally, it should be accessible from your home’s entry point for convenient grocery unloading but shouldn’t interrupt the primary cooking workflow. The SimpleHouseware Stackable Can Rack Organizer is perfect for maximizing pantry space in this zone. This sturdy organizer holds up to 36 cans in various sizes, creating an efficient “first in, first out” system that prevents food waste. When restocking your SimpleHouseware Organizer, you’ll appreciate how it transforms cluttered shelves into an organized display of your canned goods.
According to organization expert Marie Kondo in her book “The Life-Changing Magic of Tidying Up,” “Visible storage solutions encourage mindful consumption and reduce food waste.” This zone benefits from clear containers, adjustable shelving, and labeled storage systems that allow you to see your inventory at a glance.
2. Non-Consumables Zone (Dishware Storage)
The non-consumables zone contains all your tableware and serving items:
✅ Everyday dishes, glasses, and flatware
✅ Special occasion serving pieces
✅ Table linens and placemats
This zone works best when positioned near both the cleanup area (for easy putting away of clean dishes) and the dining area (for convenient table setting). Deep drawers with dividers work exceptionally well for plate storage, while glass-front cabinets can showcase decorative pieces while keeping them dust-free.
A University of Illinois Extension study found that having tableware stored at convenient heights – everyday items between waist and eye level, and occasional pieces either higher or lower – reduces physical strain and makes daily tasks more comfortable.
3. Preparation Zone (Work Surfaces)
The preparation zone is where most of the action happens:
✅ Counter space for cutting, mixing, and assembling
✅ Cutting boards and prep tools
✅ Small appliances used in food preparation
This area needs ample counter space – experts recommend a minimum of 36 inches of uninterrupted counter area for comfortable food preparation. Good lighting is essential here, as is proximity to both the consumables zone and the cooking zone. The OXO Good Grips Cutting Board Set provides the perfect preparation surface for this zone. This durable, non-porous set includes boards of different sizes with juice grooves to catch liquids and prevent countertop mess. The OXO Good Grips boards feature non-slip edges to keep them secure during intense chopping sessions.
According to research from Cornell University, having primary work surfaces at the proper height (typically 1-2 inches below elbow height) can prevent back strain and enhance cooking comfort. Consider including different counter heights if multiple cooks use the kitchen regularly.
4. Cooking Zone (Heat Appliances)
The cooking zone centers around your heat-producing appliances:
✅ Range, cooktop, or stove
✅ Oven(s)
✅ Microwave
✅ Cooking utensils and tools
✅ Pots, pans, and bakeware
This zone should be designed with safety in mind, with adequate space around heat sources and proper ventilation. Storage in this zone should prioritize accessibility – pots and pans near the stove, oven mitts and trivets within easy reach. The Lodge Pre-Seasoned Cast Iron Skillet is an essential tool for this zone. This versatile 10.25-inch skillet comes pre-seasoned and ready to use, offering superior heat retention and even cooking for everything from searing steaks to baking cornbread. When using your Lodge Skillet, you’ll appreciate how it moves seamlessly from stovetop to oven, making it perfect for one-pan meals.
“The cooking zone should be designed around the way you actually cook, not an idealized version of cooking,” notes kitchen designer Susan Serra in an interview with Architectural Digest. This means considering your specific cooking style – do you bake frequently? Do you prefer gas or electric? Do you use a microwave often? Your cooking zone should reflect these preferences.
5. Cleaning Zone (Sink Area)
The cleaning zone encompasses:
✅ Sink(s)
✅ Dishwasher
✅ Trash and recycling bins
✅ Cleaning supplies
This zone handles everything from food prep cleanup to post-meal dishwashing. Ideally, it should be positioned between the preparation and cooking zones for maximum efficiency. The sink should be large enough for your typical cooking needs, whether that’s washing large pots or preparing produce.
A Houzz Kitchen Trends Study found that double sinks continue to be the most popular choice among homeowners, allowing for separation of tasks like soaking dishes and washing vegetables. Under-sink organization is crucial in this zone, with pull-out systems providing better access to cleaning supplies and waste bins.
Beyond the Basics: Additional Kitchen Zones to Consider
While the five classic zones form the foundation of an efficient kitchen, modern lifestyles often call for additional specialized areas. Depending on your space, habits, and priorities, consider incorporating these supplementary kitchen zones:
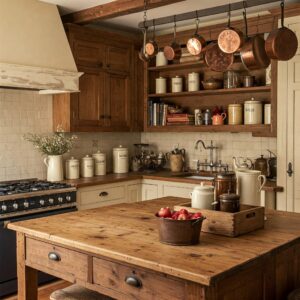
6. Baking Zone
For those who regularly bake, a dedicated baking zone can be a game-changer:
✅ Storage for flour, sugar, and other baking staples
✅ Specialized tools like measuring cups, mixer, and rolling pins
✅ Counter space at a height ideal for kneading and rolling dough
✅ Cooling racks and bakeware storage
The ideal baking zone features a cool marble or quartz surface for working with dough and easy-access storage for frequently used ingredients. The KitchenAid Classic Plus Stand Mixer is the cornerstone of an effective baking zone. This powerful 4.5-quart mixer comes with three attachments and 10 speeds, making short work of everything from delicate meringues to heavy bread dough. Your KitchenAid Mixer deserves a dedicated spot in this zone, preferably on a pull-out shelf for easy access when needed.
According to professional baker and author Rose Levy Beranbaum in her book “The Baking Bible,” “Having all baking supplies centralized not only makes the process more efficient but also more enjoyable, encouraging more frequent baking.”
7. Beverage Zone
A beverage station keeps drink preparation from interfering with cooking workflows:
✅ Coffee maker, electric kettle, or espresso machine
✅ Mugs and glassware
✅ Coffee, tea, and other drink supplies
✅ Small refrigerator drawer (if space allows)
✅ Water filtration system
Positioning this zone on the periphery of the main kitchen work triangle allows family members or guests to help themselves to drinks without disrupting the cook. The Hario V60 Pour-Over Coffee Set makes an excellent addition to any beverage zone. This elegant glass dripper and carafe set produces clean, flavorful coffee with precise temperature control and comes with 100 natural paper filters to get you started. The Hario V60 is not only functional but serves as a beautiful display piece when not in use.
A National Coffee Association survey found that over 70% of Americans drink coffee daily, with the average coffee drinker consuming more than three cups per day. With statistics like these, it’s no wonder that thoughtfully designed beverage zones have become increasingly important in modern kitchens.
8. Command Center Zone
Today’s kitchens often serve as the household’s administrative hub:
✅ Space for mail, bills, and important papers
✅ Charging station for electronic devices
✅ Family calendar or message board
✅ Storage for office supplies
✅ Small desk or dedicated counter space
This zone works well on the edge of the kitchen, perhaps transitioning to a dining or living area. Having a dedicated place for paperwork and planning helps prevent these items from cluttering valuable kitchen work surfaces.
According to organization consultant Peter Walsh, “The kitchen command center should be designed with a strict ‘one touch’ rule – mail and papers are dealt with immediately rather than piling up.” Vertical organization systems, like wall-mounted file holders and bulletin boards, maximize space efficiency in this zone.
9. Entertaining Zone
For those who frequently host, an entertaining zone facilitates serving and interaction:
✅ Island or peninsula with seating
✅ Storage for serving pieces and platters
✅ Small refrigerator drawer for drinks (if budget allows)
✅ Open shelving for easy guest access to glasses
This zone ideally creates a buffer between guests and active cooking areas, allowing for social interaction without compromising the cook’s workflow. The Bambüsi Cheese Board and Knife Set elevates any entertaining zone. This elegant bamboo serving platter includes a hidden drawer with four specialized cheese knives and offers separate sections for crackers, fruits, and nuts. Your Bambüsi Cheese Board will quickly become the centerpiece of gatherings as friends gather around to enjoy appetizers.
“The best entertaining kitchens create a sense of inclusion without forcing guests into work areas,” notes interior designer Nate Berkus in Elle Decor. This often means designing sight lines and conversation spaces that connect to the kitchen without placing guests directly in the path of the cook.
🔍 Don’t Miss These Game-Changing Kitchen Zone Products! 🛒
→ Ready to transform your kitchen into an organized haven of efficiency? These carefully selected products will help establish effective kitchen zones without breaking the bank. Click on any highlighted item to check current Amazon pricing and availability. With these smart purchases, you’ll be amazed at how much more enjoyable cooking becomes!
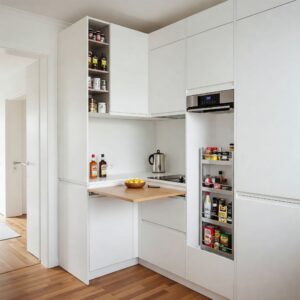
10. Specialized Storage Zone
Modern kitchens benefit from thoughtful storage solutions beyond basic cabinets:
✅ Pull-out pantry systems
✅ Corner cabinet solutions (lazy Susans or pull-out mechanisms)
✅ Drawer dividers and organizers
✅ Vertical storage for baking sheets and cutting boards
✅ Specialized storage for small appliances
This zone focuses on maximizing every inch of available space through smart storage solutions. According to a National Association of Home Builders survey, storage is consistently rated as the most important kitchen feature by homeowners, ranking above both appearance and size.
The Rev-A-Shelf Pull-Out Organizer transforms chaotic cabinets into functional storage space. This sturdy two-tier sliding system brings items from the back of deep cabinets forward, eliminating the need to kneel and reach into dark corners. Installing the Rev-A-Shelf Organizer in your lower cabinets immediately increases accessibility and makes inventory management effortless.
“The most effective kitchen storage doesn’t just provide space – it provides visibility and accessibility,” says professional organizer Clea Shearer, co-founder of The Home Edit. “If you can’t see it and can’t reach it easily, you likely won’t use it.”
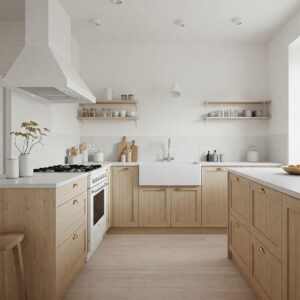
Designing Your Kitchen Zones: Key Considerations
When planning your kitchen zones, several factors will influence the optimal layout:
Kitchen Layout and Flow
The physical layout of your kitchen – whether it’s a galley, L-shaped, U-shaped, or island design – will dictate how your zones can be arranged. The classic work triangle (connecting the sink, refrigerator, and stove) remains a useful concept, but modern zone planning expands on this by considering additional functions.
According to kitchen design expert Susan Serra, CKD, “Today’s kitchens need to balance the traditional work triangle with zone planning to accommodate multiple cooks and multiple functions.” Consider traffic patterns carefully – main pathways should not cut through critical work zones, and there should be sufficient space (ideally 42-48 inches) for people to pass behind someone working at a counter or appliance.
Your Personal Cooking Style
Your zones should reflect how you actually use your kitchen:
✅ Do you cook from scratch or rely more on prepared foods?
✅ Do you bake frequently?
✅ Do you entertain often?
✅ How many people typically cook at once?
✅ What appliances do you use most regularly?
A truthful assessment of your cooking habits will help prioritize which zones deserve the most space and prime positions in your kitchen. “Design your kitchen for the life you actually live, not the life you aspire to,” advises interior designer Emily Henderson. This might mean allocating more space to a coffee station than a baking area if you’re a coffee enthusiast who rarely bakes.
Physical Accessibility
Well-designed kitchen zones take physical comfort and accessibility into account:
✅ Place frequently used items between waist and eye level
✅ Consider the height of work surfaces for common tasks
✅ Allow sufficient clearance for appliance doors and drawers
✅ Ensure adequate lighting for each zone
For households with users of different abilities or ages, consider incorporating universal design principles that make the kitchen accessible to everyone. This might include variable height counters, pull-out shelving, or clear floor space for wheelchair access. The Center for Inclusive Design and Environmental Access offers resources for creating kitchens that work well for users of all ages and abilities.
Common Kitchen Zone Planning Mistakes to Avoid
Even with the best intentions, kitchen zone planning can go awry. Here are some common pitfalls to watch out for:
Ignoring the Workflow
One of the biggest mistakes is failing to consider how different zones interact with each other. Adjacent zones should have logical connections – the prep zone should be near both the consumables zone (for ingredients) and the cooking zone (for the next step in the process).
Kitchen designer Pamela Durkin advises, “Walk through your typical cooking process mentally before finalizing any kitchen layout. Imagine preparing your favorite meal and make sure the flow makes sense.”
Prioritizing Aesthetics Over Function
While a beautiful kitchen is certainly desirable, function should never be sacrificed for appearance. Designer appliances that don’t meet your cooking needs or open shelving that looks stunning but collects dust are examples of choices that might ultimately reduce your kitchen’s efficiency.
“A truly well-designed kitchen balances beauty and function so seamlessly that you don’t have to choose between them,” notes architect and designer Sarah Susanka, author of “The Not So Big House” series. This often means investing more in quality elements that serve both purposes, like beautiful yet durable countertops or striking light fixtures that also provide excellent task lighting.
Creating Zones That Are Too Rigid
While zone planning provides structure, being too strict with zone boundaries can limit flexibility. Multi-purpose areas and overlapping zones often make sense in smaller kitchens or for certain connected activities.
According to This Old House expert Tom Silva, “The best kitchens have clear zones but also allow for some functional overlap where it makes sense.” For example, a large island might serve both as prep space and casual dining, or the cleaning zone might include a small section of counter for quick food prep when the main prep area is occupied.
Neglecting Adequate Storage
Insufficient storage is a common issue that can undermine even the best zone planning. Each zone needs appropriate storage for its specific items, whether that’s deep drawers for pots in the cooking zone or vertical dividers for baking sheets and cutting boards.
Professional organizer Julie Morgenstern, author of “Organizing from the Inside Out,” recommends, “Always plan for 20% more storage than you think you need. Kitchens tend to accumulate new tools and gadgets over time.” This might mean including some flexible storage options that can adapt to changing needs.
Comparative Analysis of Kitchen Zone Layouts
Different kitchen layouts lend themselves to different zone arrangements. Here’s how the major kitchen layouts compare when implementing kitchen zones:
| Layout Type | Strengths | Challenges | Best Zone Configuration |
|---|---|---|---|
| Galley | Efficient use of space; clear work triangle | Limited space for zones; potential traffic issues | Linear zone progression; emphasis on vertical storage |
| L-Shaped | Good balance of efficiency and openness; natural work triangle | Corner space utilization; potential dead space | Corner for cleaning zone; legs for prep and cooking |
| U-Shaped | Maximum counter space; excellent zone separation | Access challenges; potential isolation of cook | Cleaning zone in center; consumables and cooking on opposite sides |
| Island | Excellent workflow; social integration | Requires significant space; potential crowding | Island for prep; perimeter for other zones |
| Peninsula | Good compromise between space efficiency and openness | Traffic flow challenges; accessibility considerations | Peninsula for prep/entertaining; perimeter for storage/cooking |
💬 Just one click – help others make better buying decisions too!😊
📱 Ready to Transform Your Kitchen Zone Experience? Click Now! 🛒
→ Don’t settle for kitchen chaos when organization is just a click away! These curated Amazon products will revolutionize your kitchen zones and streamline your cooking process. Each item has been selected for its quality, functionality, and value. Check prices now and take the first step toward kitchen efficiency!
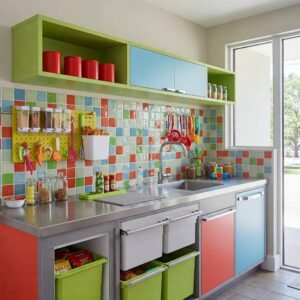
Implementing Kitchen Zones on a Budget
You don’t need a complete renovation to benefit from kitchen zone planning. Here are strategies for implementing zones within different budget ranges:
No-Cost Zone Improvements
Start by reorganizing what you already have:
✅ Rearrange items based on frequency of use and logical zones
✅ Clear countertops of rarely used items to maximize work space
✅ Repurpose existing containers for zone-based storage
✅ Create visual separation with what you already own
“The most impactful kitchen organization requires no money at all – just thoughtful consideration of what goes where,” says minimalist living expert Joshua Becker. Simply relocating items to more logical positions based on how you use them can dramatically improve kitchen functionality.
Low-Cost Zone Enhancements
Small investments can significantly improve your zones:
✅ Drawer dividers and cabinet organizers
✅ Under-shelf baskets to maximize vertical space
✅ Clear containers for pantry organization
✅ Command hooks for frequently used tools
✅ Label systems for consistent organization
According to Consumer Reports, the average cost of simple kitchen organization products that significantly improve functionality ranges from $100-300 – a fraction of the cost of even minor renovations.
Strategic Moderate Investments
If you have some budget to work with:
✅ Replace problematic cabinet interiors with pull-out systems
✅ Add a rolling island or cart for flexible prep space
✅ Upgrade lighting in key work zones
✅ Install a pegboard or magnetic system for tool storage
Interior designer Young Huh notes, “Strategic moderate investments should focus on pain points – the areas that consistently frustrate you or slow you down in daily use.”
Real-Life Kitchen Zone Success Stories
Small Space Transformation
Toronto-based food blogger Jamie Chen transformed her 75-square-foot apartment kitchen by implementing strict zone planning. “By treating every inch as valuable real estate and assigning specific zones, I went from dreading cooking to running a successful recipe blog from my tiny kitchen,” she shares.
Her key strategies included:
- Vertical storage extending to the ceiling
- A mobile island cart that serves multiple zone functions
- Clear containment systems for each zone
- A strict “one in, one out” policy for kitchen tools
Jamie’s careful zone planning allowed her to maintain separate areas for food photography, recipe testing, and day-to-day cooking despite severe space limitations.
Family Kitchen Efficiency
The Rodriguez family of Albuquerque completely changed their kitchen dynamics through thoughtful zone implementation. With three children and two adults who all cook regularly, their kitchen had become a point of conflict and frustration.
“We applied the zone concept not just to tasks but to people,” explains Miguel Rodriguez. “We created zones that could function independently while maintaining connection to the overall kitchen flow.” Their solution included:
- Color-coded zones for different family members
- Duplicate essential tools in each primary zone
- Clear traffic patterns between zones
- Scheduled time for zone “ownership” during busy periods
According to Miguel, kitchen-related family tension decreased by approximately 80% after implementing their zone system, and the children became more engaged in cooking and cleanup.
Professional-Inspired Home Kitchen
Former restaurant chef Lisa Yamada applied professional kitchen zone principles when designing her home kitchen in Portland. “In a restaurant, clear zones are non-negotiable for efficiency and safety. I wanted to bring that same level of functionality home,” she explains.
Lisa’s approach included:
- Commercial-grade zone separation with distinct counter areas
- Professional labeling systems for all storage
- A modified restaurant ticket system for meal planning
- Prep packages assembled in advance for efficient cooking
“The professional zone approach has reduced my cooking time by about 40% and made entertaining large groups almost effortless,” Lisa reports. Her kitchen has become a neighborhood gathering spot for cooking classes where she teaches others her zone-based efficiency methods.
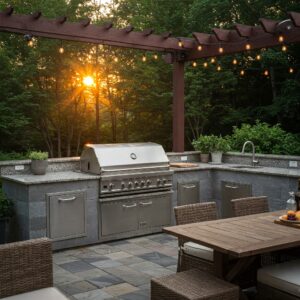
Kitchen Zone Planning for Specific Dietary Needs
Different culinary traditions and dietary requirements may benefit from customized zone approaches:
Plant-Based Kitchen Zones
Plant-based cooking often involves:
- More extensive produce storage needs
- Greater emphasis on prepping vegetables
- Specialized equipment like high-powered blenders
- Bulk ingredient storage
According to Plant Based on a Budget founder Toni Okamoto, “The ideal plant-based kitchen prioritizes a large preparation zone connected to effective produce storage systems.” Consider dedicating significantly more space to your prep zone and creating specialized storage solutions for greens and fresh produce.
Gluten-Free Kitchen Zones
For households managing celiac disease or gluten sensitivity:
- Dedicated gluten-free preparation surfaces
- Separate storage for gluten-free ingredients
- Color-coded tools and equipment to prevent cross-contamination
- Clear labeling systems
The Celiac Disease Foundation recommends creating a “clean zone” specifically for gluten-free preparation if the kitchen is shared with gluten-containing foods. This might be a dedicated counter section, a rolling cart, or even a separate small appliance area.
Global Cuisine Considerations
Different culinary traditions may require specialized zone adjustments:
- Asian cooking often benefits from a dedicated wok station with high-powered ventilation
- Indian cuisine may need expanded spice storage and dedicated areas for masala preparation
- Middle Eastern cooking frequently involves specialized tools for dough preparation and flat bread making
“The zone concept is universal, but implementation should honor the specific requirements of your cultural cooking traditions,” advises chef and cultural food expert Samin Nosrat, author of “Salt, Fat, Acid, Heat.”
The Future of Kitchen Zones: Smart Technology Integration
As technology evolves, kitchen zone planning is incorporating new innovations:
Smart Appliances and Zone Efficiency
Connected appliances are changing how zones function:
- Refrigerators that track inventory and suggest recipes based on available ingredients
- Ovens that can be preheated remotely to coordinate with prep timing
- Voice-controlled assistants for hands-free recipe guidance
According to Smart Kitchen Summit data, homes with integrated smart kitchen technology report spending approximately 30% less time on routine kitchen tasks when these technologies are properly incorporated into functional zones.
Sustainable Kitchen Zones
Environmental consciousness is influencing zone design:
- Dedicated composting areas within the cleaning zone
- Energy-efficient appliance groupings
- Water conservation systems integrated into sink areas
- Recycling sorting stations
Environmental designer Sarah Barnard suggests, “Sustainability in the kitchen starts with zone planning that makes earth-friendly choices the easiest choice.” This might mean positioning recycling bins more conveniently than trash bins or creating an attractive compost collection area within easy reach of the main prep zone.
Flexible Multi-Use Zones
As homes become smaller and more adaptable, kitchen zones are evolving:
- Convertible spaces that transform from cooking to working areas
- Mobile zone components that can be reconfigured as needed
- Technology integration that allows for zone function changes
Design futurist Suzanne Tick predicts, “Tomorrow’s kitchens will feature zones that transform throughout the day through movable components, lighting changes, and convertible surfaces.” This approach is particularly valuable in small spaces and multi-use homes.
Conclusion: Your Path to Kitchen Zone Mastery
The kitchen zone concept, while rooted in professional kitchen efficiency, has evolved into a highly customizable approach suited to modern home cooking. By thoughtfully implementing tailored zones based on your specific needs, cooking style, and physical space, you can transform your kitchen from a place of chaos and frustration to one of flow and enjoyment.
Remember that the most successful kitchen zone planning reflects your actual cooking habits rather than idealized notions of how a kitchen “should” function. Start by observing your current patterns, identify pain points in your workflow, and develop zones that address these specific challenges.
Whether you’re working with a tiny apartment kitchenette or a sprawling cooking space, the zone principle scales effectively to any size. By grouping related tasks and items together, eliminating unnecessary movement, and creating intuitive workflows, you’ll find that cooking becomes more efficient and enjoyable.
As kitchen designer Johnny Grey puts it, “A well-zoned kitchen disappears from conscious thought – you simply find yourself cooking with unexpected ease.” This is the ultimate goal of kitchen zone planning: creating a space so intuitive that it enhances your cooking experience without you even noticing how it’s doing so.
🔍 Ready for Kitchen Zone Transformation? Don’t Wait! 🛒
→ The perfect kitchen zone setup is just a click away! These carefully selected products will help you implement all the strategies discussed in this article, creating a kitchen that works as efficiently as you do. Check current prices and availability on Amazon now and start enjoying the benefits of an organized, zone-optimized kitchen immediately!
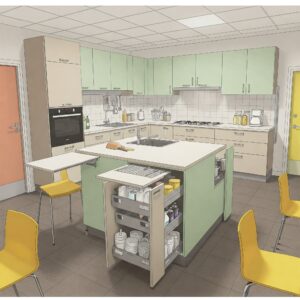
More FAQs
❓ How much does it cost to implement kitchen zones in an existing kitchen?
✅ Between $100-$1,000 for basic zone implementation without renovation... Costs include organizational tools, storage solutions, and possibly small furniture additions like rolling carts. Full kitchen renovations with zone planning typically start at $5,000+...
❓ What's the most important kitchen zone for small spaces?
✅ The preparation zone is crucial in compact kitchens... Allocate at least 36 inches of clear counter space, use vertical storage, and consider a cutting board that fits over the sink to maximize prep area. Multi-functional tools and appliances further optimize limited space...
❓ Can I buy pre-designed kitchen zone organization systems?
✅ Yes, modular organization systems are available from $150-$500... Companies like OXO, SimpleHouseware, and Rev-A-Shelf offer complete zone-specific organization solutions. Custom systems from The Container Store or California Closets provide tailored options at premium prices...
❓ How long does it take to implement kitchen zones?
✅ Basic reorganization can be completed in a weekend... A thorough kitchen zone implementation without renovation typically takes 2-3 days, including planning, purchasing organizational tools, and rearranging items. Allow 4-8 weeks for zone implementation as part of a full kitchen renovation...
❓ Which kitchen zone offers the best return on investment?
✅ The cooking zone typically provides the highest ROI... Investing in quality cookware, proper ventilation, and efficient storage around your stove/oven area yields immediate improvements in cooking efficiency and enjoyment. A well-designed cooking zone can increase home value by 3-7% when selling...
Recommended for You:
- 10 Essential Kitchen House Design Elements for a Beautiful & Functional 2025
- 10 Best Fuel Kitchen Innovations To Transform Your Cooking Experience in 2025
- 15 Stunning Rustic Kitchen Island Ideas To Transform Your Home in 2025
Disclaimer: This article contains affiliate links. If you purchase products through these links, we may earn a small commission at no additional cost to you.
✨ Found this helpful? Share it with your friends! 💬🤗
