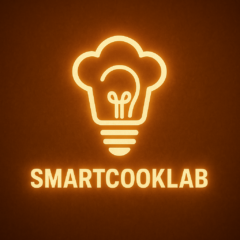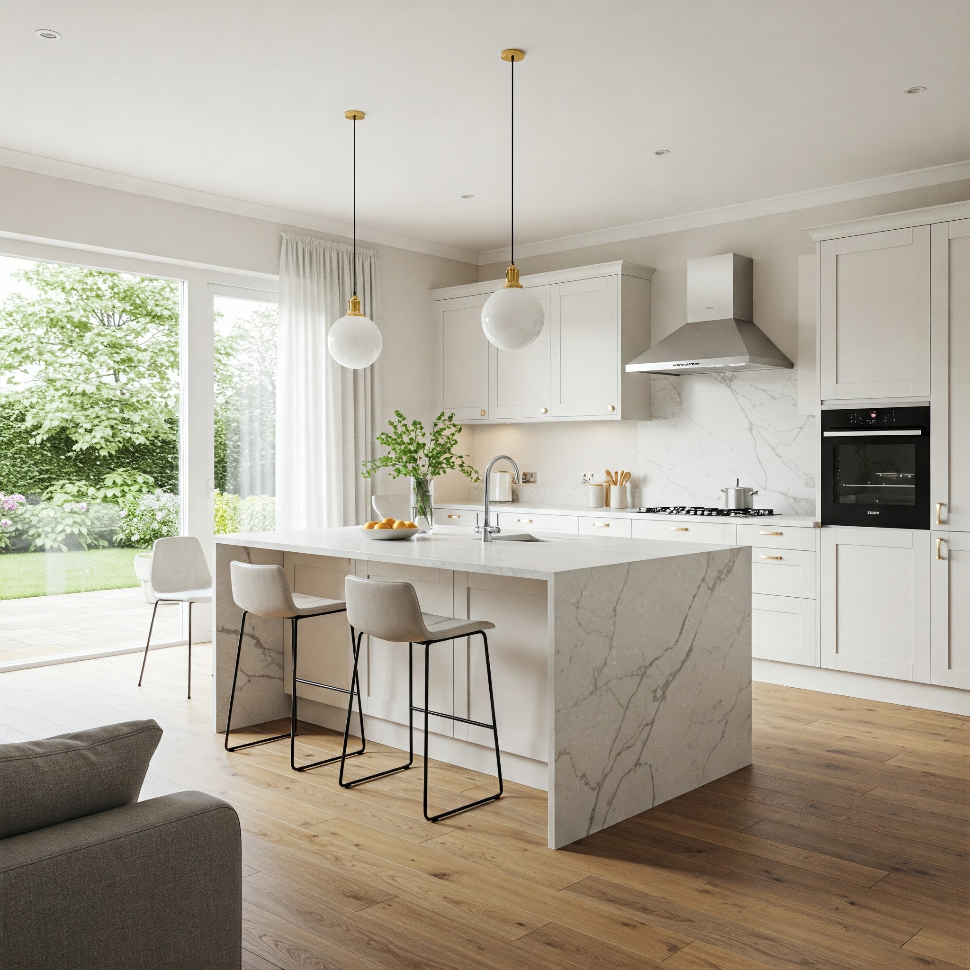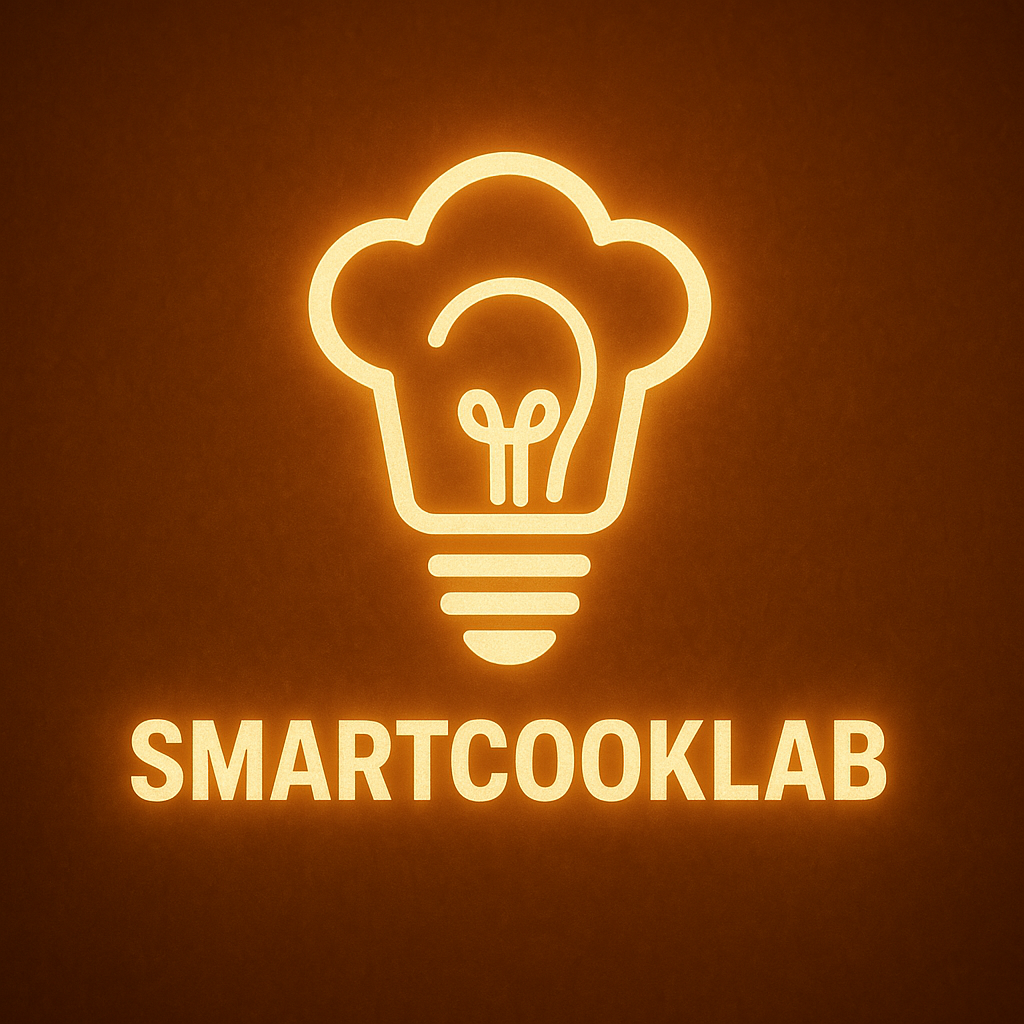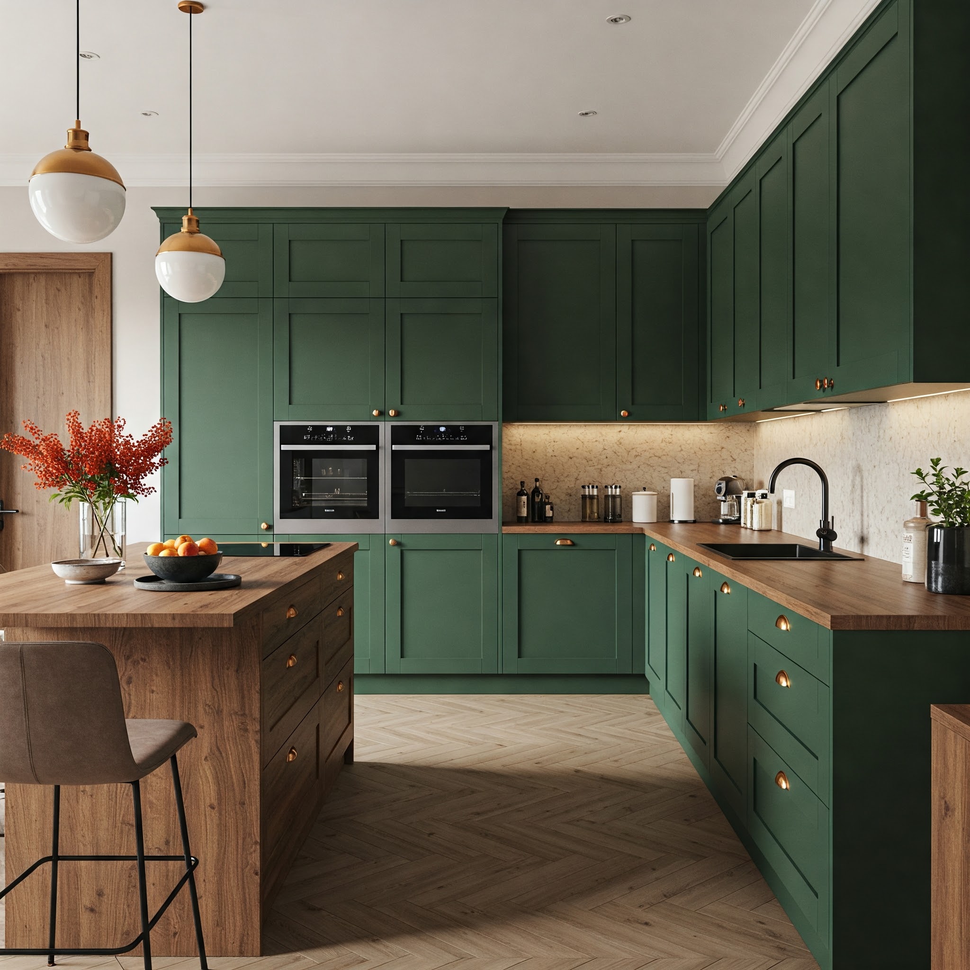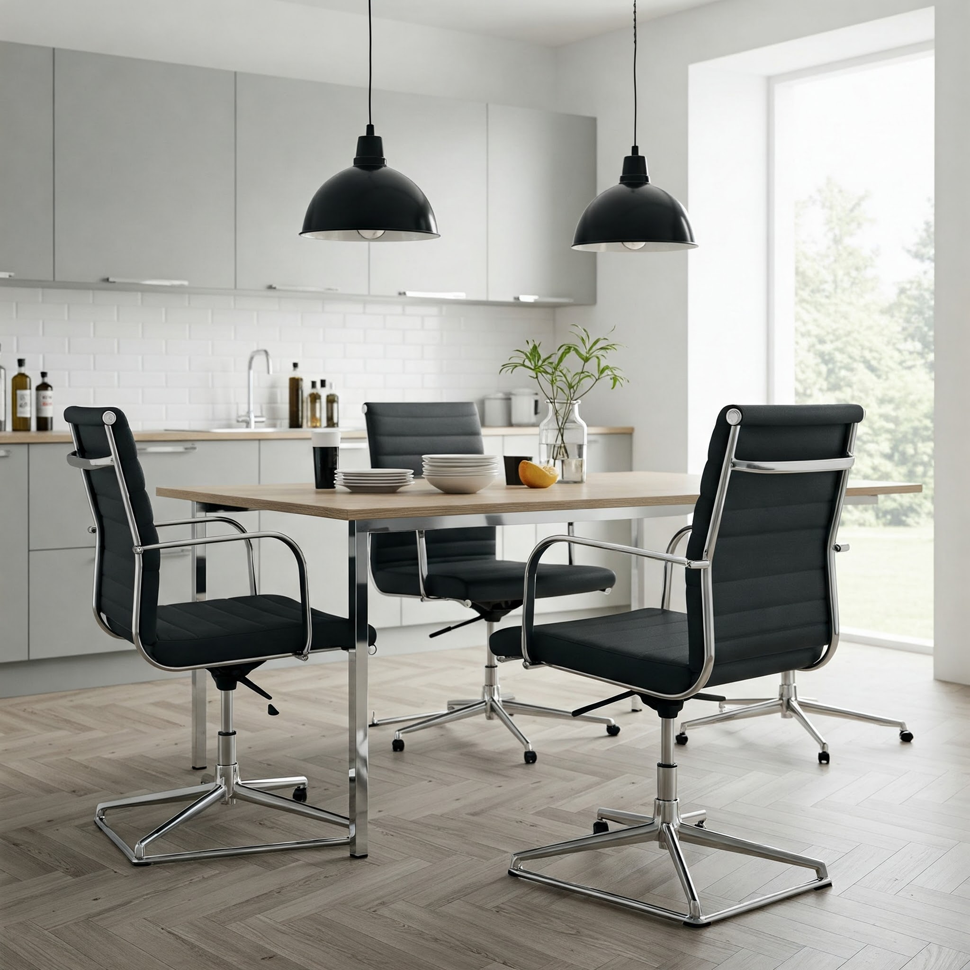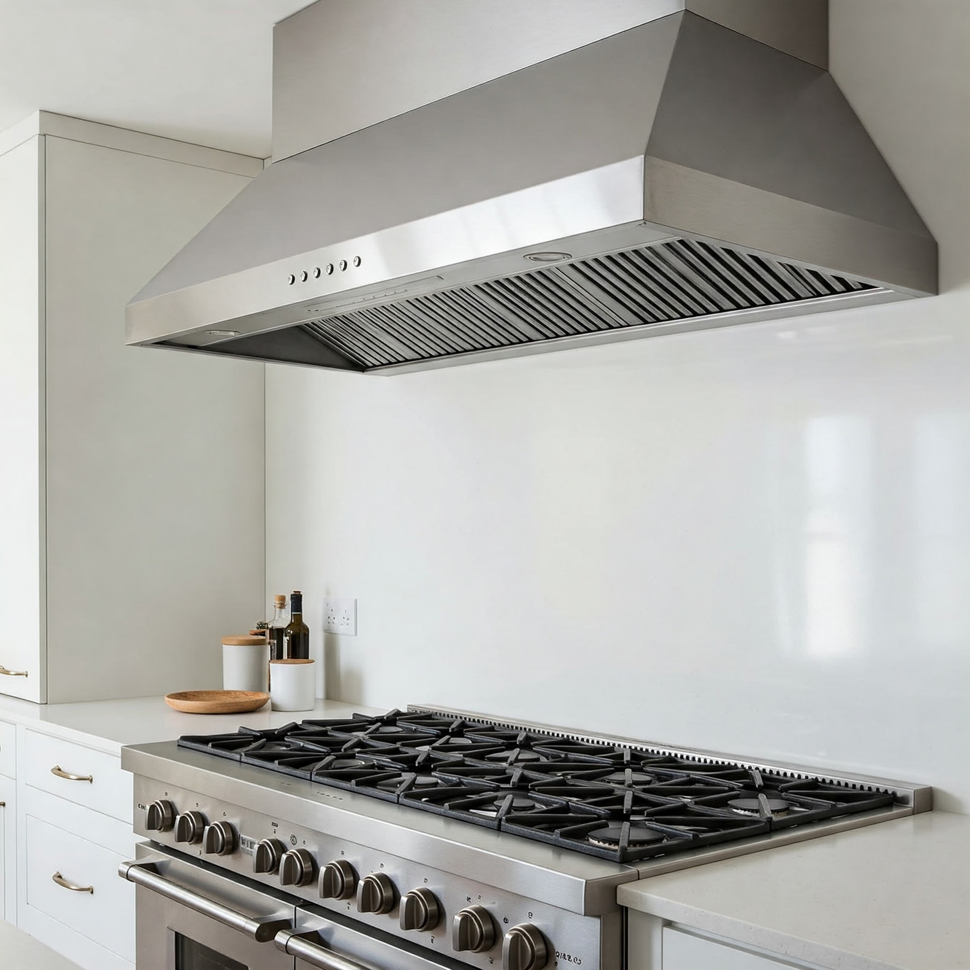The kitchen house represents a unique architectural concept that has evolved significantly over centuries, blending culinary functionality with living spaces to create the heart of any home. In modern American residential architecture, the kitchen house concept has experienced a remarkable revival, combining historical elements with contemporary design principles. This comprehensive exploration delves into the evolution, design considerations, and practical aspects of creating a kitchen-house that balances both form and function in today’s homes.
✨Was this helpful? Spread the word! 🚀
The Historical Evolution of the Kitchen House Concept
The kitchen house has a rich historical background that provides valuable context for modern interpretations. Originally, kitchen-houses were separate structures detached from the main residence, particularly common in Southern plantation architecture during the 18th and 19th centuries. This separation served multiple practical purposes, including fire prevention, heat management, and odor control during an era before modern ventilation systems.
According to architectural historians at Colonial Williamsburg, these standalone kitchen houses typically measured between 16 to 24 feet square and featured large cooking hearths, work tables, and storage areas for food preparation implements and preservation equipment (Colonial Williamsburg Foundation). The kitchen-house concept embodied a specific workflow and social hierarchy, with specialized areas for different cooking tasks and clear delineation between service spaces and living quarters.
As domestic architecture evolved throughout the 20th century, the separate kitchen-house gradually merged with the main living spaces, eventually leading to today’s open-concept kitchens. However, many homeowners and architects are now revisiting the kitchen-house concept, appreciating its dedicated focus on creating spaces specifically designed for culinary pursuits while maintaining connections to adjacent living areas.
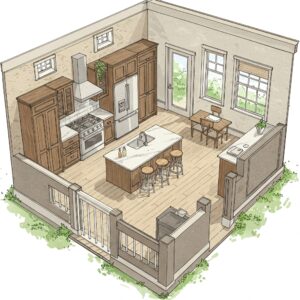
Modern Interpretations of the Kitchen House
Today’s kitchen house concept represents a fusion of historical elements with contemporary needs. Rather than being completely detached, modern kitchen-houses often exist as distinct zones within larger floor plans or as thoughtfully connected additions that maintain architectural cohesion with the main residence.
Research from the National Kitchen and Bath Association reveals that 67% of new residential construction projects incorporate some elements of the kitchen-house concept, particularly emphasizing dedicated cooking zones with specialized equipment and greater attention to ventilation and climate control (NKBA Design Trends Report).
Contemporary kitchen house designs typically feature:
✅ Expanded square footage dedicated exclusively to culinary activities
✅ Specialized work zones for different cooking tasks
✅ High-performance ventilation systems
✅ Transition spaces that buffer kitchen activities from living areas
✅ Integration of indoor-outdoor cooking environments
The modern kitchen house acknowledges cooking as both a functional necessity and a social activity, creating spaces that accommodate both serious culinary work and casual entertainment. This balance represents a significant evolution from the purely utilitarian kitchen-houses of earlier centuries.
Essential Elements of a Well-Designed Kitchen House
1. Strategic Layout and Zoning
The foundation of any successful kitchen-house design begins with thoughtful spatial planning. Unlike standard kitchens that might prioritize the classic work triangle, a comprehensive kitchen house demands more sophisticated zoning to accommodate various activities simultaneously.
Professional kitchen designers recommend establishing distinct zones for:
- Preparation areas with ample counter space and task lighting
- Cooking stations with appropriate ventilation and heat-resistant surfaces
- Cleaning zones with efficient drainage and waste management systems
- Storage areas strategically positioned near their relevant work zones
- Social spaces that allow for interaction without disrupting workflow
Research published in the Journal of Interior Design indicates that proper zoning in kitchen spaces can reduce preparation time by up to 30% while significantly decreasing cross-contamination risks (Journal of Interior Design, Vol. 45).
When planning your kitchen-house layout, consider how different family members might use the space simultaneously without creating workflow bottlenecks. Traffic patterns should allow for smooth movement between zones while minimizing disruption to active cooking areas.
2. Professional-Grade Appliances and Equipment
A true kitchen-house transcends basic residential cooking capabilities by incorporating equipment that approaches professional standards. This doesn’t necessarily mean industrial-scale appliances but rather thoughtfully selected tools that enhance culinary possibilities.
For serious home chefs, investing in a Wolf Range 48″ Gas Range offers professional-grade cooking power with precise temperature control. The Wolf Range combines restaurant-quality performance with elegant residential styling, making it ideal for demanding kitchen-house applications.
Other essential equipment considerations include:
- Dedicated refrigeration zones for different food categories
- Multiple cooking surfaces accommodating various techniques
- Specialized storage for cooking implements and ingredients
- Task-specific small appliances positioned near their relevant work zones
According to a survey by Houzz, homeowners who upgrade to professional-grade appliances report 78% higher satisfaction with their cooking experiences and greater motivation to prepare meals at home (Houzz Kitchen Trends Study).
3. Superior Ventilation and Climate Control
One of the most critical yet often overlooked aspects of kitchen house design involves proper air management. Historical kitchen-houses were separate structures partly because cooking generates heat, moisture, and odors that can pervade living spaces. Modern kitchen-houses must address these challenges through sophisticated ventilation systems.
A high-performance ventilation system should:
✅ Extract cooking fumes, moisture, and particulates effectively
✅ Operate quietly enough to allow conversation
✅ Accommodate various cooking methods, including high-heat techniques
✅ Maintain comfortable temperature and humidity levels
For kitchen houses with serious cooking ambitions, consider installing the Zephyr Titan Wall Range Hood. With its powerful 850 CFM blower and stylish design, the Zephyr Titan effectively removes cooking odors while making a bold design statement in your kitchen-house.
Research from the Building Science Corporation indicates that inadequate kitchen ventilation can lead to significant indoor air quality issues and structural damage from moisture penetration (Building Science Corporation Research).
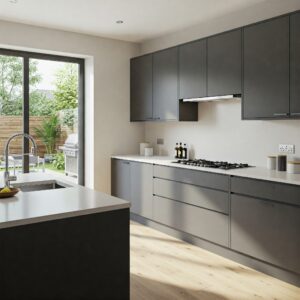
4. Durable and Functional Surfaces
The surfaces in a kitchen house endure considerable stress from heat, moisture, impact, and chemical exposure. Selecting appropriate materials for countertops, flooring, and backsplashes represents a critical decision that affects both functionality and maintenance requirements.
For countertops, consider materials that offer:
- Heat resistance for hot cookware placement
- Stain resistance against acidic foods and cooking oils
- Durability against impact and abrasion
- Appropriate hardness for various culinary tasks
- Ease of sanitization and maintenance
According to architectural researcher Sara Gutterman of Green Builder Media, “Countertop material selection should prioritize performance characteristics relevant to actual cooking activities rather than merely aesthetic appeal” (Green Builder Media Research).
For high-use kitchen house environments, consider installing John Boos Maple Butcher Block Countertops. These John Boos countertops combine natural beauty with excellent knife-friendly cutting surfaces and can be repeatedly sanded and refinished for decades of use.
Flooring materials deserve equal consideration, as kitchen house floors must withstand heavy foot traffic, occasional dropped implements, and frequent cleaning. Materials like porcelain tile, sealed concrete, and certain engineered products offer the necessary durability while providing comfort underfoot during long cooking sessions.
5. Thoughtful Storage Solutions
A well-executed kitchen house requires comprehensive storage strategies that transcend basic cabinetry. Storage solutions should address both everyday needs and specialized equipment while maintaining organizational systems that facilitate efficient cooking workflows.
Effective kitchen house storage includes:
✅ Customized cabinet interiors with adjustable components
✅ Dedicated zones for different categories of tools and ingredients
✅ Visibility and accessibility of frequently used items
✅ Specialized storage for oversized equipment and bulk ingredients
✅ Climate-controlled areas for ingredients requiring specific conditions
For those seeking a transformative storage solution, the Rev-A-Shelf Pull-Out Cabinet Organizer provides exceptional organization capabilities. This Rev-A-Shelf system transforms standard cabinets into highly functional storage spaces with full extension slides and adjustable shelving.
Research from the National Association of Home Builders indicates that customized storage solutions rank among the top five features homebuyers are willing to pay premium prices to obtain (NAHB Consumer Preferences Survey).
6. Enhanced Lighting Systems
Proper illumination in a kitchen house serves both functional and aesthetic purposes, requiring a layered approach that addresses various activities and moods. Unlike standard residential kitchens, a true kitchen house demands lighting suitable for precision tasks, ambient illumination, and aesthetic enhancement.
A comprehensive kitchen house lighting plan includes:
- Task lighting positioned to eliminate shadows in work areas
- Ambient lighting that creates a comfortable general illumination level
- Accent lighting to highlight architectural features and display areas
- Natural light sources strategically positioned to minimize glare
- Lighting controls that adjust to different activities and times of day
The Philips Hue Smart Lighting System offers exceptional versatility for kitchen house environments. The Philips Hue system allows you to create customized lighting scenes for different cooking activities while integrating seamlessly with smart home systems.
According to research published in the Journal of Environmental Psychology, proper kitchen lighting can significantly impact both task performance and emotional well-being during cooking activities (Journal of Environmental Psychology, Vol. 43).

Integrating Modern Technology in Your Kitchen House
7. Smart Appliances and Systems
The contemporary kitchen house benefits tremendously from thoughtful technology integration that enhances functionality without creating unnecessary complications. Smart systems should serve genuine needs rather than merely offering novelty features.
Practical kitchen house technology includes:
✅ Connected appliances that communicate with each other
✅ Voice-activated assistants for hands-free operation
✅ Environmental monitoring systems for temperature and humidity
✅ Automated inventory management for staple ingredients
✅ Remote monitoring capabilities for extended cooking processes
For those looking to embrace kitchen technology, the Amazon Echo Show 10 serves as an excellent kitchen house assistant. This Amazon Echo Show provides hands-free recipe guidance, video calling capabilities, and smart home control, all with a screen that rotates to follow you as you move around the kitchen house.
Research from the Smart Kitchen Summit indicates that practical technology solutions that solve real cooking challenges see significantly higher adoption rates than novelty features (Smart Kitchen Summit Proceedings).
8. Sustainable Design Elements
Environmental considerations have become increasingly important in contemporary kitchen house design, with sustainability affecting everything from material selection to energy usage patterns. A thoughtfully designed kitchen house minimizes environmental impact while often reducing operating costs.
Key sustainability features include:
- Energy-efficient appliances that reduce consumption
- Water conservation fixtures and systems
- Sustainable material selections with appropriate certifications
- Waste management solutions that facilitate recycling and composting
- Indoor air quality considerations throughout the design process
For environmentally conscious kitchen house owners, the Vitamix FoodCycler FC-50 offers a convenient composting solution. The Vitamix FoodCycler transforms food waste into nutrient-rich soil amendment in just hours, eliminating the need for outdoor composting systems.
According to research from the U.S. Green Building Council, kitchen renovations focusing on sustainability can reduce energy consumption by up to 30% and water usage by up to 40% compared to standard renovations (USGBC Research Report).
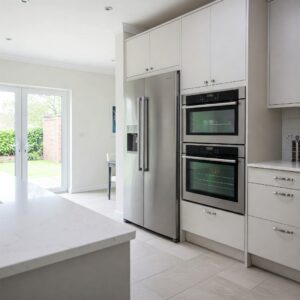
Creating Social Spaces Within the Kitchen House
9. Comfortable Gathering Areas
While functionality remains paramount, the modern kitchen house also serves as a social hub for family interaction and entertaining. Creating comfortable gathering spaces within or adjacent to active cooking areas allows for conversation and connection without disrupting culinary workflows.
Effective social spaces include:
✅ Seating areas positioned for interaction without workflow interference
✅ Surfaces designed for casual dining or conversation
✅ Sightlines that connect cooking zones with gathering spaces
✅ Acoustical considerations that facilitate comfortable conversation
✅ Transitions between cooking areas and adjacent living spaces
For those seeking the perfect kitchen house seating solution, the Article Seno Oak Bar Stool offers exceptional comfort and durability. These Article Seno stools feature ergonomic design with solid oak construction, providing both beauty and functionality for kitchen house gathering spaces.
Research from the Center for Real Estate and Urban Analysis indicates that homes with well-designed kitchen social spaces can command 5-8% higher resale values compared to similar properties with strictly utilitarian kitchens (CREUA Market Analysis).
10. Indoor-Outdoor Connections
The integration of indoor and outdoor cooking environments represents one of the most compelling trends in contemporary kitchen house design. This connection expands culinary possibilities while creating appealing entertaining spaces that take advantage of favorable weather conditions.
Successful indoor-outdoor kitchen houses feature:
- Seamless transitions between interior and exterior cooking zones
- Complementary equipment selections that expand culinary capabilities
- Weather-appropriate materials for outdoor components
- Protection from elements while maintaining openness
- Consistent design language across both environments
The Traeger Timberline XL Pellet Grill offers an excellent addition to any indoor-outdoor kitchen house. With its WiFIRE technology, the Traeger Timberline allows precise temperature control and monitoring from your smartphone, bridging traditional outdoor cooking with modern convenience.
According to landscape architect Thomas Rainer, “The most successful outdoor kitchen spaces maintain a coherent relationship with interior cooking areas through material selection, spatial alignment, and functional complementarity” (American Society of Landscape Architects Journal).
Comparison of Kitchen House Layout Options
When planning your kitchen house, considering various layout configurations can help identify the approach that best fits your specific needs and available space. The following table compares common layout options:
| Layout Type | Ideal Space Requirements | Workflow Efficiency | Social Integration | Ventilation Complexity | Cost Considerations |
|---|---|---|---|---|---|
| U-Shape | Minimum 10’x10′ | Excellent | Moderate | Moderate | Moderate to High |
| L-Shape with Island | Minimum 12’x12′ | Very Good | Excellent | Complex | Moderate to High |
| Galley with Adjacent Social Space | Minimum 8’x12′ | Excellent | Good | Moderate | Moderate |
| Open Concept with Zones | Minimum 15’x15′ | Good | Excellent | Complex | High |
| Indoor-Outdoor Connection | Varies with design | Very Good | Excellent | Very Complex | Very High |
💬 Just one click – help others make better buying decisions too!😊
🔥 Elevate Your Kitchen House Today! 🔥
→Transform your cooking experience with these carefully selected products. Click on any highlighted item to check current pricing and availability. These quality tools and appliances will help you create the kitchen house of your dreams while enhancing functionality and style!
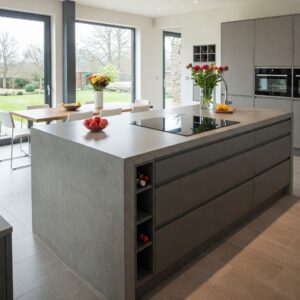
Practical Considerations for Your Kitchen House Project
Budgeting and Return on Investment
Developing a realistic budget represents a critical first step in any kitchen house project. Unlike standard kitchen remodels, kitchen houses often incorporate specialized equipment and materials that can significantly impact overall costs.
According to Remodeling Magazine’s Cost vs. Value Report, upscale kitchen projects typically return 53.9% of their cost at resale, making them valuable investments beyond their immediate utility (Remodeling Magazine Cost vs. Value).
When establishing your kitchen house budget, consider:
✅ Allocating 15-20% for unexpected expenses and changes
✅ Prioritizing investments in elements that directly impact functionality
✅ Balancing immediate needs against long-term value
✅ Considering phased implementation for more ambitious projects
✅ Evaluating operating cost implications of various design decisions
Working with Professionals
While some homeowners possess the skills for DIY kitchen house projects, most benefit significantly from professional guidance. The complexity of systems integration, regulatory requirements, and specialized knowledge areas typically justifies professional involvement.
Potential team members for your kitchen house project include:
- Architects with experience in residential kitchen design
- Kitchen specialists certified by industry organizations
- Mechanical engineers for complex ventilation systems
- Interior designers for cohesive material and color selections
- Specialty contractors for unique features
Research from the National Kitchen and Bath Association indicates that professionally designed kitchens typically avoid costly mistakes that can affect both functionality and resale value (NKBA Professional Impact Study).
Regulatory Considerations and Permits
Kitchen house projects frequently involve systems and modifications that require regulatory compliance and proper permitting. Failing to address these requirements can lead to costly corrections, insurance complications, and difficulties during eventual resale.
Common regulatory considerations include:
- Building permits for structural modifications
- Mechanical permits for ventilation systems
- Plumbing permits for fixture relocation or addition
- Electrical permits for new circuits and lighting
- Zoning requirements for outdoor components
According to building code expert Glenn Mathewson, “Kitchen projects represent one of the most frequently cited areas for code violations, particularly regarding ventilation requirements and electrical safety provisions” (International Code Council Journal).
Personalizing Your Kitchen House to Your Cooking Style
Specialized Cooking Areas
One of the most significant advantages of the kitchen house concept involves the opportunity to create specialized zones for particular cooking techniques or cuisines. These dedicated areas can dramatically enhance your culinary capabilities and enjoyment.
Popular specialized cooking zones include:
✅ Baking stations with marble surfaces and specialized storage
✅ Wok stations with high-BTU burners and appropriate ventilation
✅ Fermentation areas with temperature and humidity control
✅ Butchery sections with appropriate surfaces and tool storage
✅ Coffee preparation zones with water filtration and equipment storage
For coffee enthusiasts looking to create a dedicated beverage station, the Breville Barista Express Espresso Machine offers professional-quality results in a compact footprint. This Breville Barista combines grinding, brewing, and steaming functions in a single elegant unit perfect for kitchen house coffee stations.
According to culinary anthropologist Marcie Cohen Ferris, “Specialized cooking zones reflect cultural heritage and personal cooking priorities, making the kitchen house an expression of individualized culinary identity” (Journal of American Culture).
🔥 Elevate Your Kitchen House Today! 🔥
→Transform your cooking experience with these carefully selected products. Click on any highlighted item to check current pricing and availability. These quality tools and appliances will help you create the kitchen house of your dreams while enhancing functionality and style!
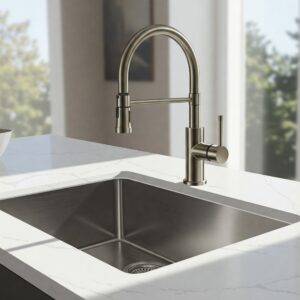
Aesthetic Considerations
While functionality drives many kitchen house design decisions, aesthetic elements remain vital for creating spaces that inspire creativity and provide visual pleasure. A thoughtfully designed kitchen house balances practical requirements with beauty to create environments that elevate the cooking experience.
Key aesthetic considerations include:
- Color palettes that create desired emotional impacts
- Material selections that patinate beautifully with use
- Lighting that enhances both function and atmosphere
- Balance between timeless elements and contemporary touches
- Visual connections to adjacent spaces and outdoor views
For those seeking to add artistic elements to their kitchen house, the Pottery Barn Mason Ceramic Dinnerware Collection offers both beauty and functionality. These Pottery Barn pieces combine artisanal aesthetics with durability suitable for everyday use, adding character to open shelving displays.
Research published in the Journal of Environmental Psychology suggests that aesthetically pleasing kitchen environments can positively influence both cooking frequency and experimental approaches to food preparation (Journal of Environmental Psychology, Vol. 47).
Maintaining Your Kitchen House
Daily Maintenance Routines
Establishing effective maintenance routines represents a crucial aspect of kitchen house ownership. These specialized cooking environments typically include materials and equipment requiring specific care approaches to maintain optimal performance and appearance.
Effective daily maintenance includes:
✅ Surface sanitization appropriate to material types
✅ Equipment cleaning according to manufacturer recommendations
✅ Ventilation system maintenance to ensure ongoing effectiveness
✅ Organization systems that restore order after active use
✅ Waste management processes that prevent odors and contamination
For those seeking an effective cleaning solution that handles kitchen house messes, the Seventh Generation Disinfecting Multi-Surface Cleaner offers plant-based cleaning power. This Seventh Generation cleaner effectively eliminates kitchen germs without harsh chemicals, making it ideal for food preparation surfaces.
According to cleaning expert Jolie Kerr, “Consistent daily maintenance significantly reduces the need for aggressive deep cleaning while extending the lifespan of kitchen materials and equipment” (Good Housekeeping Institute Research).
Seasonal Deep Cleaning and System Maintenance
Beyond daily routines, kitchen houses benefit from periodic deep cleaning and system maintenance that addresses areas typically overlooked in regular cleaning. These comprehensive approaches help maintain optimal performance while preventing long-term issues.
Seasonal maintenance should include:
- Ventilation system cleaning, including filters and ductwork
- Refrigeration maintenance, including coil cleaning
- Cabinet and storage system organization and cleaning
- Small appliance maintenance according to manufacturer recommendations
- Plumbing system inspection and maintenance
Research from the Home Ventilating Institute indicates that regular maintenance of kitchen ventilation systems can extend their operational lifespan by up to 40% while maintaining optimal performance characteristics (HVI Performance Guidelines).
Conclusion: Creating Your Ideal Kitchen House
The kitchen house concept offers exciting possibilities for homeowners passionate about cooking, entertaining, and creating specialized culinary environments. By thoughtfully addressing layout, equipment selection, ventilation, materials, storage, lighting, technology, sustainability, social spaces, and maintenance requirements, you can create a kitchen house that enhances both daily meal preparation and special occasion entertaining.
Whether renovating an existing space or planning new construction, understanding the essential elements of successful kitchen house design helps ensure your investment delivers both immediate enjoyment and long-term value. The most successful kitchen houses reflect their owners’ specific cooking styles and priorities while maintaining flexibility for evolving needs and interests.
As you embark on your kitchen house journey, remember that successful projects typically balance aspirational features with practical constraints. By focusing on elements that directly enhance your specific cooking activities and entertaining style, you can create a kitchen house that truly becomes the heart of your home.
🌟 Ready to Transform Your Cooking Space? 🌟
→Don’t wait to create the kitchen house of your dreams! The carefully selected products mentioned throughout this article represent exceptional values that can immediately enhance your cooking environment. Click on any highlighted product to explore current pricing and availability options!
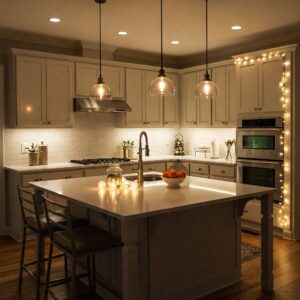
More FAQs
❓ What's the average cost of creating a kitchen house addition?
✅ Between $300-$500 per square foot for high-quality construction... Costs vary significantly based on location, materials, and equipment selections. Most kitchen house projects range from $80,000-$200,000 for complete builds...
❓ How long does a kitchen house renovation typically take to complete?
✅ 12-16 weeks for comprehensive projects... Timeline depends on scope, permitting requirements, and material availability. Complex projects with custom elements may extend to 20+ weeks...
❓ What's the most important appliance to invest in for a kitchen house?
✅ A professional-grade range with proper ventilation... This combination forms the functional core of any serious cooking space. Budget 15-25% of your total kitchen house budget for these elements...
❓ Can I convert my existing kitchen into a kitchen house concept?
✅ Yes, through strategic zoning and equipment upgrades... Most existing kitchens can be transformed by reorganizing workflow, upgrading ventilation, and creating dedicated activity zones. Partial walls or architectural elements can define spaces...
❓ What flooring material works best for a kitchen house?
✅ Porcelain tile offers the best combination of durability and comfort... It resists stains, impacts, and moisture while providing stability during extended cooking sessions. Quality installation with proper underlayment minimizes fatigue during use...
Recommended for You:
- Cowboy Kitchen: 7 Authentic Western Cooking Techniques for Modern Home Chefs
- Roman Shades for Kitchen: 15 Gorgeous Ideas to Instantly Elevate Your Space
- Farmhouse Style Kitchen Table: 7 Stunning Options That Blend Rustic Charm With Modern Living
Disclaimer: This article contains affiliate links. If you purchase products through these links, we may earn a small commission at no additional cost to you.
✨ Found this helpful? Share it with your friends! 💬🤗
